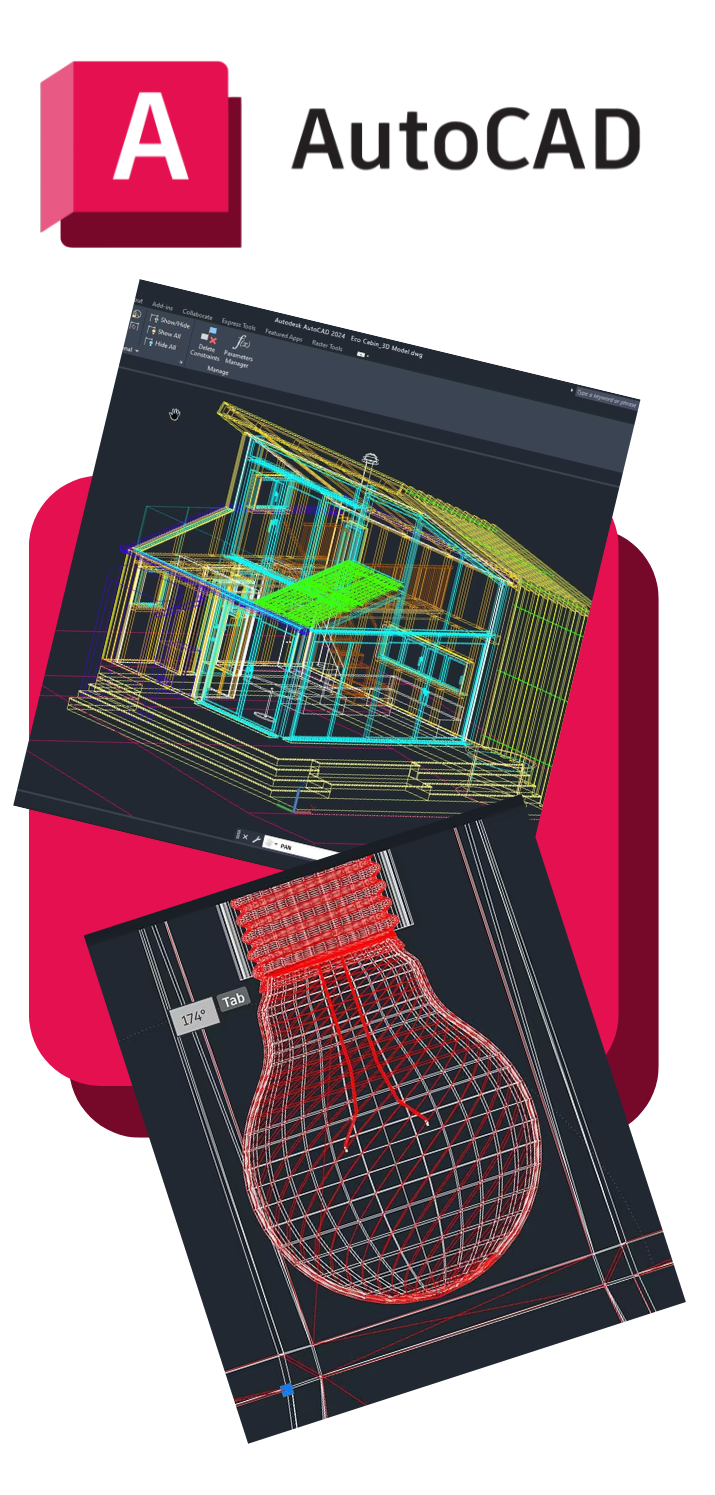Posted by Stacey on Friday, Mar 29, 2024
What is it?
AutoCAD is computer-aided design (CAD) drafting software used to create precise 2D and 3D drawings

Who uses it?
Architects, designers, engineers, project managers, real estate developers, and construction professionals
What can it do?
- Design 2D geometry and 3D models with solids, surfaces, and mesh objects
- Automate tasks such as comparing drawings and counting objects
- It also comes with 7 industry-specific toolsets for electrical design, plant design, architecture layout drawings, mechanical design, 3D mapping, adding scanned images, and converting raster images
We are lucky to be able to offer this pricey software to the public! It's available on Edit Bay 2 in the library's 2nd floor Digital Media Lab, first-come first-served. ICPL staff are not trained in AutoCAD, but we can guide you to instructional videos and books for DIY learning.

